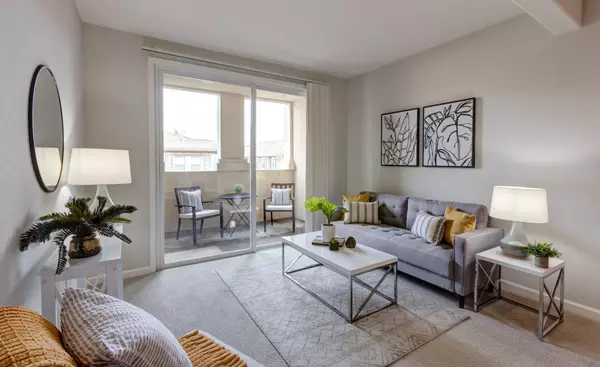For more information regarding the value of a property, please contact us for a free consultation.
1883 Agnew RD 325 Santa Clara, CA 95054
Want to know what your home might be worth? Contact us for a FREE valuation!
Our team is ready to help you sell your home for the highest possible price ASAP
Key Details
Sold Price $820,000
Property Type Condo
Sub Type Condominium
Listing Status Sold
Purchase Type For Sale
Square Footage 1,070 sqft
Price per Sqft $766
MLS Listing ID ML81868011
Sold Date 12/07/21
Bedrooms 2
Full Baths 2
HOA Fees $392
HOA Y/N 1
Year Built 2006
Lot Size 1,192 Sqft
Property Description
Welcome home to your new condo! As you step into this quiet third floor unit, you'll find an open and modern kitchen to the right equipped with stainless steel appliances. Enjoy the spacious feeling of high ceilings as you enter the large living area. Through the extra large glass slider you'll find a private balcony to enjoy an evening drink. As you walk down the hall toward the master bedroom you will find an in unit washer & dryer next to the large guest bathroom. To the right you will find the second bedroom with plenty of closet space. As you enter the owners wing you are greeted by ample sunlight and plenty of space for your furniture. Off to the left is a large bathroom with dual sinks and walk in closet. What more could you ask for from this centrally located condo that's close to work and close to play!
Location
State CA
County Santa Clara
Area Santa Clara
Building/Complex Name Mission Terrace
Zoning R1
Rooms
Family Room Other
Dining Room Dining Area
Kitchen Dishwasher, Exhaust Fan, Garbage Disposal, Microwave, Oven Range - Electric, Refrigerator
Interior
Heating Central Forced Air
Cooling Central AC
Laundry Inside, Washer / Dryer
Exterior
Exterior Feature Balcony / Patio
Garage Assigned Spaces, Electric Gate, Gate / Door Opener, Guest / Visitor Parking
Garage Spaces 2.0
Pool Community Facility
Community Features Club House, Community Pool, Community Security Gate, Elevator, Gym / Exercise Facility, Playground, Sauna / Spa / Hot Tub
Utilities Available Public Utilities
Roof Type Tile
Building
Story 1
Foundation Other
Sewer Sewer - Public
Water Public
Level or Stories 1
Others
HOA Fee Include Common Area Electricity,Exterior Painting,Landscaping / Gardening,Maintenance - Common Area,Management Fee,Pool, Spa, or Tennis,Roof
Restrictions Other
Tax ID 097-11-317
Horse Property No
Special Listing Condition Not Applicable
Read Less

© 2024 MLSListings Inc. All rights reserved.
Bought with Michael Jin • eXp Realty of California Inc
GET MORE INFORMATION




