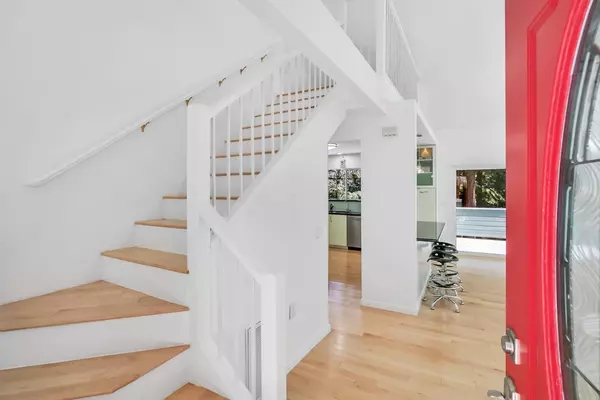For more information regarding the value of a property, please contact us for a free consultation.
1370 El Solyo Heights DR Felton, CA 95018
Want to know what your home might be worth? Contact us for a FREE valuation!
Our team is ready to help you sell your home for the highest possible price ASAP
Key Details
Sold Price $1,005,000
Property Type Single Family Home
Sub Type Single Family Home
Listing Status Sold
Purchase Type For Sale
Square Footage 1,747 sqft
Price per Sqft $575
MLS Listing ID ML81893978
Sold Date 11/15/22
Style Traditional
Bedrooms 3
Full Baths 2
Half Baths 1
Year Built 1985
Lot Size 0.750 Acres
Property Sub-Type Single Family Home
Property Description
Ready for a private, end-of-the-road home deeply rooted in nature with miles of hiking trails minutes from your door? A home with virtually no noise - really? 1370 El Solyo Heights is your wellspring of peaceful living in the magic of the redwoods. Comfortable indoor & outdoor living spaces encourage relaxation. You will appreciate retreating to the main ensuite upper-level bedroom. The spacious media / entertainment room & private office usher in new lifestyles of living, working & playing at home. Fresh forest air & bird songs create a healthful calm environment. It's living art. The beautiful custom made mobile goes with the house. Seven minutes to Fabulous Food/Groceries/Amenities in downtown Felton; 15 minutes to Highway 17 and under 25 minutes to Santa Cruz. Not too close, not too far: the best of both worlds. Extensive work to the home completed in the last 4 months. Mutual Water Company and Road Agreement. Your dream home in the redwoods.
Location
State CA
County Santa Cruz
Area Felton
Zoning R-1-1AC
Rooms
Family Room Kitchen / Family Room Combo
Other Rooms Loft, Media / Home Theater, Office Area, Storage
Dining Room Breakfast Bar, Dining Area in Living Room
Kitchen 220 Volt Outlet, Cooktop - Electric, Countertop - Granite, Dishwasher, Exhaust Fan, Freezer, Ice Maker, Microwave, Oven - Built-In, Oven - Electric, Refrigerator, Warming Drawer
Interior
Heating Central Forced Air - Gas, Fireplace , Propane
Cooling None
Flooring Hardwood
Fireplaces Type Gas Burning, Living Room
Laundry Dryer, Gas Hookup, In Garage, Washer
Exterior
Exterior Feature Balcony / Patio, Deck
Parking Features Attached Garage, Gate / Door Opener
Garage Spaces 2.0
Fence None
Utilities Available Individual Electric Meters, Propane On Site
View Forest / Woods, Mountains
Roof Type Composition
Building
Lot Description Grade - Hillside, Pie Shaped
Story 3
Foundation Concrete Slab, Foundation Pillars, Post and Pier
Sewer Existing Septic
Water Private Co-op
Level or Stories 3
Others
Tax ID 072-392-03-000
Security Features None
Horse Property No
Special Listing Condition Not Applicable
Read Less

© 2025 MLSListings Inc. All rights reserved.
Bought with Taylor Emerson • eXp Realty of California Inc




