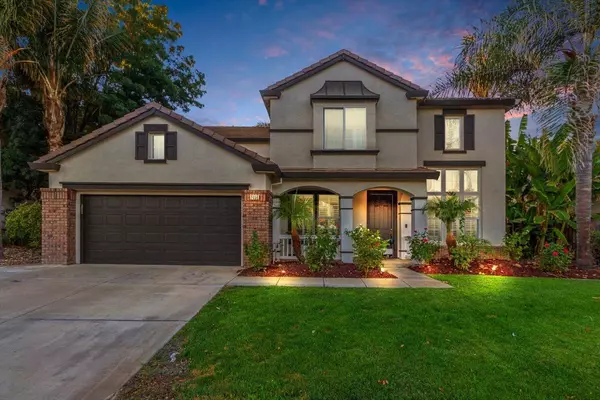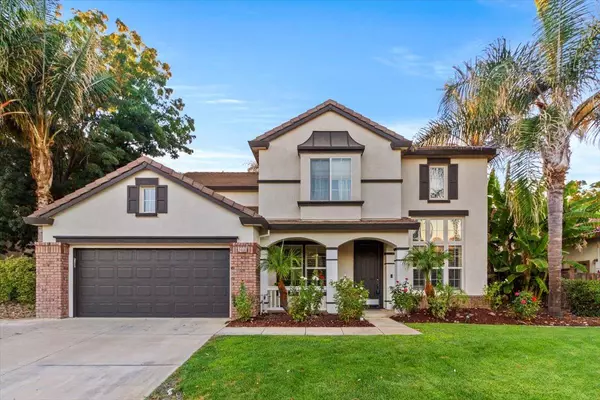For more information regarding the value of a property, please contact us for a free consultation.
2406 Yosemite WAY Discovery Bay, CA 94505
Want to know what your home might be worth? Contact us for a FREE valuation!
Our team is ready to help you sell your home for the highest possible price ASAP
Key Details
Sold Price $728,000
Property Type Single Family Home
Sub Type Single Family Home
Listing Status Sold
Purchase Type For Sale
Square Footage 3,329 sqft
Price per Sqft $218
MLS Listing ID ML81900682
Sold Date 01/18/23
Bedrooms 5
Full Baths 4
Half Baths 1
HOA Fees $205
HOA Y/N 1
Year Built 2002
Lot Size 7,400 Sqft
Property Sub-Type Single Family Home
Property Description
Catch a sunset with a birds-eye view reflecting off the lake, take a boat ride out on the marina, or jog on the many walking trails then cool off in the olympic size community pool. Lakeshore community has been created with a lifestyle of abundance at your fingertips. Naturally lit with fully paid off solar this Five large bedrooms and four bathrooms are situated on over 3300 sqft of functional interior space with large dining areas and living spaces to entertain your family and friends. Large primary room on the first level with guest bathroom. The backyard is a private oasis with manicured trees and plants, also wired for tv and sound with a solid table sporting a built-in barbeque grill and covered patio with a fan.
Location
State CA
County Contra Costa
Area Discovery Bay
Building/Complex Name Lakeshore HOA
Zoning P-1
Rooms
Family Room Separate Family Room, Other
Other Rooms Utility Room
Dining Room Breakfast Nook, Eat in Kitchen, Formal Dining Room
Kitchen Countertop - Stone, Dishwasher, Exhaust Fan, Oven - Double, Oven Range - Built-In, Trash Compactor, Other
Interior
Heating Central Forced Air - Gas
Cooling Central AC, Multi-Zone
Flooring Carpet, Hardwood, Tile, Travertine
Fireplaces Type Gas Starter, Other
Laundry Washer / Dryer
Exterior
Exterior Feature Back Yard, BBQ Area, Gazebo, Other
Parking Features Attached Garage, On Street
Garage Spaces 3.0
Fence Chain Link, Fenced Back, Wood, Other
Pool Community Facility
Community Features Club House, Community Pool, Game Court (Outdoor), Playground, Other
Utilities Available Public Utilities, Solar Panels - Owned
Roof Type Tile
Building
Story 2
Foundation Concrete Slab
Sewer Sewer - Public
Water Private / Mutual
Level or Stories 2
Others
HOA Fee Include Maintenance - Common Area,Pool, Spa, or Tennis,Recreation Facility,Reserves,Security Service
Restrictions Other
Tax ID 011-400-054-0
Security Features Secured Garage / Parking,Security Gate with Guard,Video / Audio System,Other
Horse Property No
Special Listing Condition Not Applicable
Read Less

© 2025 MLSListings Inc. All rights reserved.
Bought with Kelli Collins • Eccleston Incorporated




