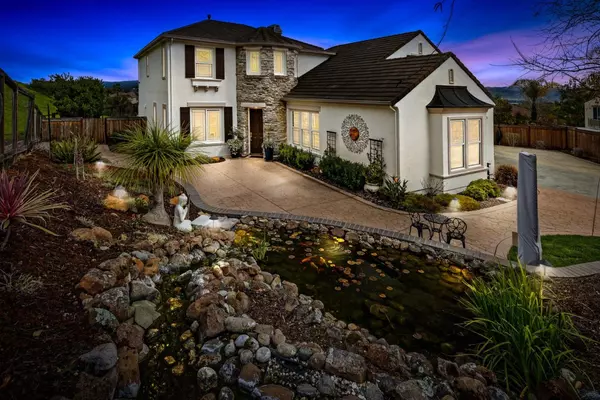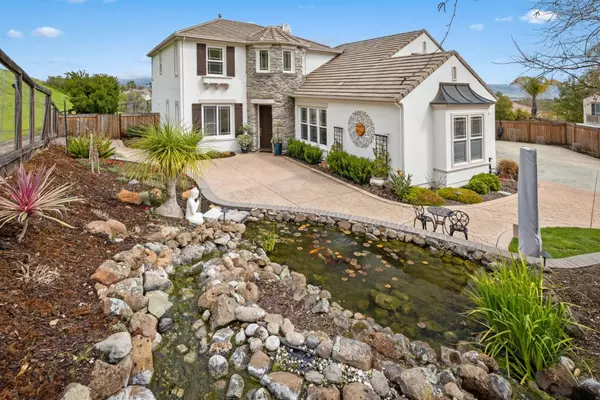For more information regarding the value of a property, please contact us for a free consultation.
1935 Ballybunion CT Gilroy, CA 95020
Want to know what your home might be worth? Contact us for a FREE valuation!
Our team is ready to help you sell your home for the highest possible price ASAP
Key Details
Sold Price $1,720,000
Property Type Single Family Home
Sub Type Single Family Home
Listing Status Sold
Purchase Type For Sale
Square Footage 3,275 sqft
Price per Sqft $525
MLS Listing ID ML81922145
Sold Date 04/26/23
Style Mediterranean
Bedrooms 4
Full Baths 3
Half Baths 1
HOA Fees $185/mo
HOA Y/N 1
Year Built 2004
Lot Size 0.453 Acres
Property Sub-Type Single Family Home
Property Description
The ONE you have been waiting for! Without a doubt this is one of the best floor plans and best lots within the Eagle Ridge Golf Community. This highly sought after Killarney model is nestled along the foothills on a nearly half acre lot. Upon arrival you will be greeted at the pillared entry leading to the home, enjoy the soothing sights and sounds of the large koi pond and waterfall. Once you walk through the front door you will be greeted with high ceilings and picturesque windows showcasing the city lights and surrounding natural green space. Boasting 4 bedrooms and 3.5 baths, with the primary suite and guest ensuite on ground level, and 2 additional bedrooms upstairs. The Eagle Ridge Community offers swimming, tennis, play parks, walking trails, bocce and sports court interspersed throughout the community and golf course.
Location
State CA
County Santa Clara
Area Morgan Hill / Gilroy / San Martin
Building/Complex Name Eagle Ridge
Zoning A-20A
Rooms
Family Room Kitchen / Family Room Combo
Other Rooms Bonus / Hobby Room, Den / Study / Office, Formal Entry, Great Room, Loft
Dining Room Breakfast Nook, Dining Area
Kitchen 220 Volt Outlet, Cooktop - Gas, Countertop - Granite, Dishwasher, Exhaust Fan, Garbage Disposal, Hood Over Range, Hookups - Ice Maker, Island with Sink, Microwave, Oven - Built-In, Oven - Double, Refrigerator, Wine Refrigerator
Interior
Heating Central Forced Air - Gas
Cooling Central AC
Flooring Carpet, Tile, Vinyl / Linoleum
Fireplaces Type Family Room
Laundry Electricity Hookup (220V), Gas Hookup, In Utility Room, Inside, Washer / Dryer
Exterior
Exterior Feature Back Yard, Balcony / Patio, Courtyard, Drought Tolerant Plants, Fenced, Sprinklers - Auto
Parking Features Attached Garage, Electric Car Hookup, Gate / Door Opener, On Street, Parking Restrictions
Garage Spaces 2.0
Fence Mixed Height / Type
Pool Community Facility
Community Features Basketball Court - Indoor Half, Community Pool, Community Security Gate, Game Court (Outdoor), Garden / Greenbelt / Trails, Golf Course, Playground, Sauna / Spa / Hot Tub, Tennis Court / Facility
Utilities Available Public Utilities
View City Lights, Forest / Woods, Greenbelt, Hills, Neighborhood, Valley
Roof Type Concrete
Building
Lot Description Flag Lot, Grade - Gently Sloped, Private / Secluded, Views
Faces South
Story 2
Foundation Reinforced Concrete
Sewer Sewer - Public
Water Public
Level or Stories 2
Others
HOA Fee Include Common Area Electricity,Insurance - Common Area,Maintenance - Common Area,Management Fee,Pool, Spa, or Tennis,Recreation Facility,Security Service
Restrictions Age - No Restrictions,Board / Park Approval,Neighborhood Approval,Parking Restrictions,Pets - Number Restrictions,Pets - Restrictions,Pets - Rules
Tax ID 810-60-012
Security Features Security Gate with Guard
Horse Property No
Special Listing Condition Not Applicable
Read Less

© 2025 MLSListings Inc. All rights reserved.
Bought with Lisa Blagof • eXp Realty of California Inc




