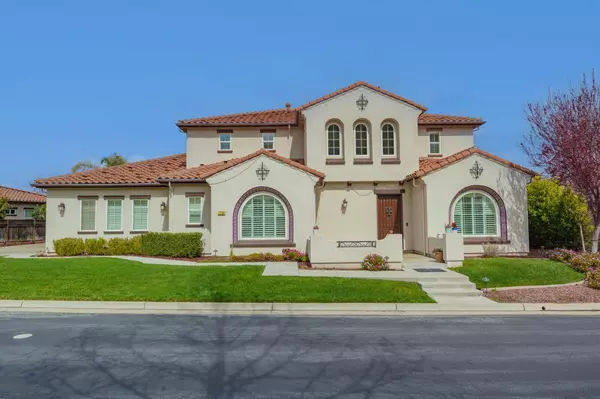For more information regarding the value of a property, please contact us for a free consultation.
7230 Pitlochry DR Gilroy, CA 95020
Want to know what your home might be worth? Contact us for a FREE valuation!
Our team is ready to help you sell your home for the highest possible price ASAP
Key Details
Sold Price $2,000,000
Property Type Single Family Home
Sub Type Single Family Home
Listing Status Sold
Purchase Type For Sale
Square Footage 3,338 sqft
Price per Sqft $599
MLS Listing ID ML81921999
Sold Date 06/02/23
Bedrooms 4
Full Baths 3
Half Baths 1
HOA Fees $186/mo
HOA Y/N 1
Year Built 2013
Lot Size 10,848 Sqft
Property Sub-Type Single Family Home
Property Description
Welcome to this stunning executive home with 4 bedroom & 3.5 bath + separate office (5th bedrm?) with amazing views, views, views of the incredible Gilroy Mountain range & 17th hole in Eagle Ridge Estates! Cozy family room with bookcases surrounding fireplace, breakfast bar & kitchen nook. Stainless appliances & huge island ready for the summer BBQ's! Butler prep area & large walk-in pantry. Spectacular separate dining room for your holiday dinners. Huge office with double doors. A downstairs bedroom with a full bath with glass door to patio. Upstairs two bedrooms and a full and Huge Master with retreat, master ensuite bath with sunken tub & dual sinks, an amazing balcony to drink your morning coffee & soak in the incredible views! Outside the front door is a lovely courtyard to greet your guests. In the backyard you will find a spectacular pool, separate hot tub, patio, & decking ready for entertaining! This home has a fantastic 4 CAR garage and tons of parking in the driveway!
Location
State CA
County Santa Clara
Area Morgan Hill / Gilroy / San Martin
Building/Complex Name Eagle Ridge
Zoning A-20A
Rooms
Family Room No Family Room
Other Rooms Den / Study / Office
Dining Room Breakfast Bar, Breakfast Room, Eat in Kitchen, Formal Dining Room
Kitchen Island with Sink, Oven Range - Built-In, Gas
Interior
Heating Forced Air
Cooling Central AC
Flooring Carpet, Tile
Fireplaces Type Gas Burning, Living Room
Laundry In Utility Room, Inside
Exterior
Exterior Feature Back Yard, Balcony / Patio, Courtyard, Deck
Parking Features Attached Garage, Gate / Door Opener, Guest / Visitor Parking, Room for Oversized Vehicle, Undersized
Garage Spaces 4.0
Pool Pool - In Ground, Spa - Above Ground
Community Features BBQ Area, Cabana, Club House, Community Pool, Garden / Greenbelt / Trails, Golf Course, Playground
Utilities Available Public Utilities
View City Lights, Golf Course, Greenbelt, Hills, Mountains, Valley
Roof Type Tile
Building
Lot Description Views
Story 2
Foundation Concrete Slab
Sewer Sewer Connected
Water Public
Level or Stories 2
Others
HOA Fee Include Common Area Gas,Door Person,Insurance - Common Area,Maintenance - Common Area,Maintenance - Road,Organized Activities,Recreation Facility,Security Service
Restrictions Parking Restrictions
Tax ID 810-73-004
Horse Property No
Special Listing Condition Not Applicable
Read Less

© 2025 MLSListings Inc. All rights reserved.
Bought with Demetrick Caballero • eXp Realty of California Inc




