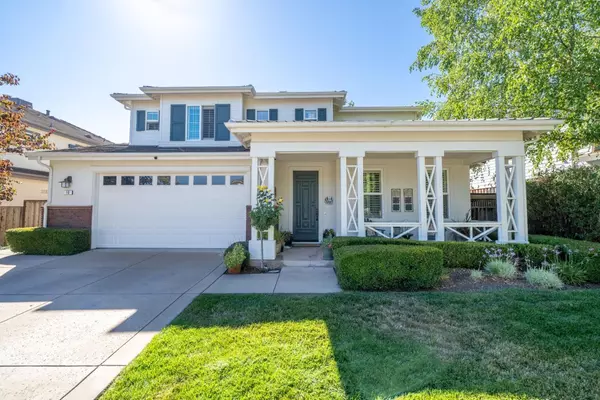For more information regarding the value of a property, please contact us for a free consultation.
19 Deerfield DR Scotts Valley, CA 95066
Want to know what your home might be worth? Contact us for a FREE valuation!
Our team is ready to help you sell your home for the highest possible price ASAP
Key Details
Sold Price $1,950,000
Property Type Single Family Home
Sub Type Single Family Home
Listing Status Sold
Purchase Type For Sale
Square Footage 3,260 sqft
Price per Sqft $598
MLS Listing ID ML81923300
Sold Date 06/27/23
Bedrooms 5
Full Baths 4
Half Baths 1
HOA Fees $217/mo
HOA Y/N 1
Year Built 2005
Lot Size 6,098 Sqft
Property Sub-Type Single Family Home
Property Description
This stunning home in Glenwood Estates has been immaculately maintained and boasts numerous tasteful upgrades. The unique layout offers a full in-law suite with a bedroom, bathroom, and living room downstairs! Natural light pours into the living area inviting you outside to enjoy the patio and spa. A pristine synthetic grass lawn and a clean slate stone patio make for a low maintenance and fully usable yard. Inside the home you'll enjoy the open kitchen concept with a large island for gathering, a surplus of cabinet space, a formal dining area, family room and separate living room with gas fireplaces. There are 4 bedrooms upstairs as well as a large laundry room with storage. The Primary Bedroom is exceptionally large with a walk in closet, his & hers vanities, a soaking tub, and stall shower. Lastly, the location of this home is exceptional; surrounded by beautiful open-space preserves, trails, parks, sports fields, award winning schools and a short walk to dining and shopping!
Location
State CA
County Santa Cruz
Area Scotts Valley
Zoning RES
Rooms
Family Room Kitchen / Family Room Combo, Separate Family Room
Other Rooms Bonus / Hobby Room
Dining Room Breakfast Bar, Dining Area, Formal Dining Room
Kitchen Cooktop - Gas, Countertop - Granite, Dishwasher, Exhaust Fan, Garbage Disposal, Island with Sink, Microwave, Oven - Built-In, Oven - Double, Pantry, Refrigerator
Interior
Heating Central Forced Air
Cooling Ceiling Fan, Central AC
Flooring Carpet, Tile
Fireplaces Type Family Room, Gas Burning, Living Room
Laundry Upper Floor, Washer / Dryer
Exterior
Exterior Feature Back Yard, BBQ Area, Fenced, Low Maintenance
Parking Features Attached Garage
Garage Spaces 2.0
Pool Spa - Above Ground, Spa - Cover, Spa / Hot Tub
Utilities Available Public Utilities
View Garden / Greenbelt, Mountains, Neighborhood
Roof Type Tile
Building
Foundation Concrete Slab
Sewer Sewer - Public
Water Public, Water Softener - Owned
Others
HOA Fee Include Fencing,Insurance - Common Area,Maintenance - Common Area,Maintenance - Road,Maintenance - Unit Yard
Restrictions None
Tax ID 023-421-21-000
Horse Property No
Special Listing Condition Not Applicable
Read Less

© 2025 MLSListings Inc. All rights reserved.
Bought with Christy Whiting Wohlert • David Lyng Real Estate




