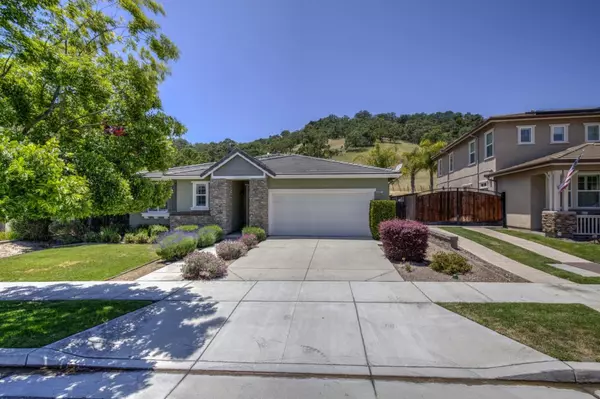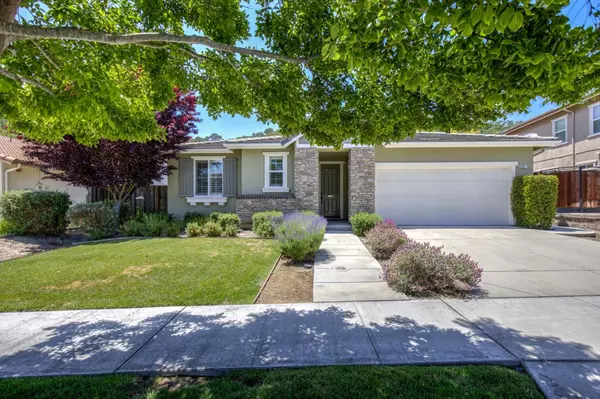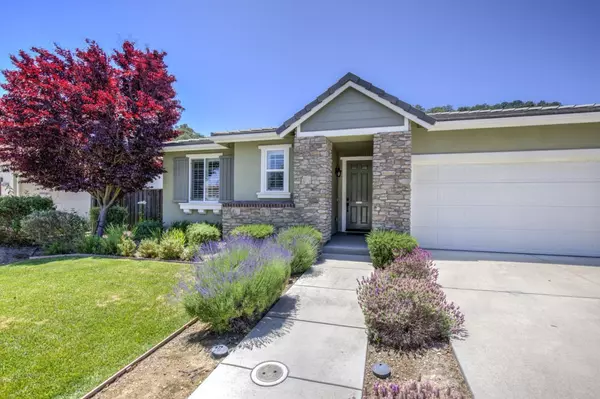For more information regarding the value of a property, please contact us for a free consultation.
9881 Rancho Hills DR Gilroy, CA 95020
Want to know what your home might be worth? Contact us for a FREE valuation!
Our team is ready to help you sell your home for the highest possible price ASAP
Key Details
Sold Price $1,249,000
Property Type Single Family Home
Sub Type Single Family Home
Listing Status Sold
Purchase Type For Sale
Square Footage 2,206 sqft
Price per Sqft $566
MLS Listing ID ML81930250
Sold Date 08/01/23
Bedrooms 4
Full Baths 2
Year Built 2014
Lot Size 6,635 Sqft
Property Sub-Type Single Family Home
Property Description
Charming single level home nestled in the foothills of Gilroy's most desirable West Side! Walking distance to Top-rated Christopher High & Luigi Aprea Elementary School. Beautiful mountain views and quiet, private location makes this the perfect place to call home. Bright open floorplan offers a warm & welcoming atmosphere. Interior boasts designer paint, custom shutters throughout, wood and large tile flooring, recessed lighting, & cozy fireplace. Expansive kitchen w/ large island, stainless appliances, sparkling quartz counter tops, pantry, beech cabinets with shaker style doors.*Separate large Office/Den was builders option for 4th bedroom. Large main suite includes soaker tub, separate walk-in shower, double sink vanity, & large walk-in closet w/ custom built-in cabinets. Enjoy outdoor entertaining w/ family and friends in this private backyard. So close to biking, hiking, parks, shops & wineries. Easy access to freeway.
Location
State CA
County Santa Clara
Area Morgan Hill / Gilroy / San Martin
Zoning R1
Rooms
Family Room Kitchen / Family Room Combo
Other Rooms Den / Study / Office, Library
Dining Room Breakfast Nook, Dining Area, Eat in Kitchen, Formal Dining Room
Kitchen Cooktop - Gas, Countertop - Quartz, Dishwasher, Garbage Disposal, Island with Sink, Oven Range - Gas, Pantry
Interior
Heating Central Forced Air
Cooling Ceiling Fan, Central AC
Flooring Laminate, Tile, Wood
Fireplaces Type Gas Starter
Laundry Inside
Exterior
Parking Features Attached Garage, On Street
Garage Spaces 2.0
Fence Fenced Back
Utilities Available Public Utilities
View Hills, Mountains
Roof Type Tile
Building
Lot Description Grade - Level
Faces East
Story 1
Foundation Concrete Slab
Sewer Sewer - Public
Water Public
Level or Stories 1
Others
Tax ID 783-75-069
Security Features Secured Garage / Parking,Security Alarm
Horse Property No
Special Listing Condition Not Applicable
Read Less

© 2025 MLSListings Inc. All rights reserved.
Bought with Misty D. Ewald • eXp Realty of California Inc




