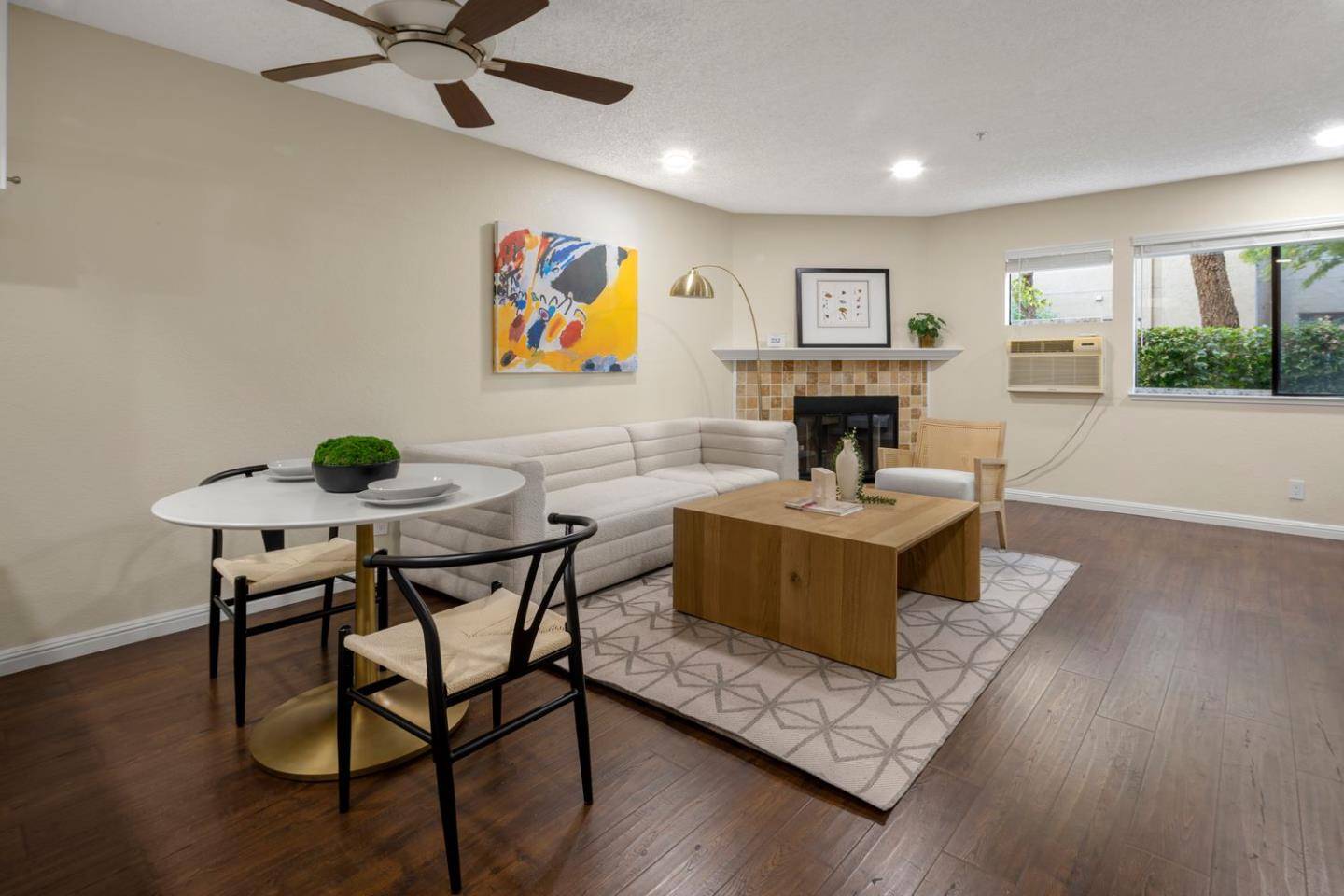Bought with Sharon He • Coldwell Banker Realty
For more information regarding the value of a property, please contact us for a free consultation.
39034 Guardino DR 107 Fremont, CA 94538
Want to know what your home might be worth? Contact us for a FREE valuation!
Our team is ready to help you sell your home for the highest possible price ASAP
Key Details
Sold Price $475,000
Property Type Condo
Sub Type Condominium
Listing Status Sold
Purchase Type For Sale
Square Footage 693 sqft
Price per Sqft $685
MLS Listing ID ML81943660
Sold Date 10/25/23
Style Contemporary
Bedrooms 1
Full Baths 1
HOA Fees $557/mo
HOA Y/N 1
Year Built 1990
Lot Size 4.879 Acres
Property Sub-Type Condominium
Property Description
Beautiful South facing contemporary condominium with abundance of natural light located in the highly desirable Adobe Hills Gated Community! Move in ready with many upgrades in 2020. Freshly painted, new flooring, recessed lights throughout, upgraded kitchen and upgraded bathroom. This stunning 1bd,1ba condo offers a modern open format layout & convenient location to Bart for a quick commute to anywhere in the Bay. One assigned parking space and plenty of guests parking underground. The complex has elevators, swimming pool/hot tub, gym, tennis courts, and club house. HOA fee covers water, hot water, trash, sewer, garbage, common area maintenance costs (roofs, exteriors, balconies, garages, etc). Easy commute access to Hwy 880/680/84,Dumbarton bridge, Whole Food, Lake Elizabeth, Central Park, Shopping Plaza, Restaurants, Hospitals, and Bart Station!
Location
State CA
County Alameda
Area Fremont
Building/Complex Name ADOBE HILLS
Zoning Condo
Rooms
Family Room No Family Room
Dining Room Dining Area, Other
Kitchen Cooktop - Electric, Countertop - Laminate, Exhaust Fan, Garbage Disposal, Microwave, Refrigerator
Interior
Heating Electric, Individual Room Controls
Cooling Window / Wall Unit
Flooring Hardwood
Fireplaces Type Living Room, Wood Burning
Laundry Inside, Washer / Dryer
Exterior
Exterior Feature Balcony / Patio
Parking Features Assigned Spaces, Common Parking Area, Gate / Door Opener
Garage Spaces 1.0
Fence None
Pool Community Facility, Spa / Hot Tub
Community Features Car Wash Area, Club House, Community Pool, Community Security Gate, Elevator, Garden / Greenbelt / Trails, Gym / Exercise Facility, Tennis Court / Facility
Utilities Available Public Utilities
Roof Type Tile
Building
Story 1
Unit Features Other Unit Above
Foundation Concrete Slab
Sewer Sewer - Public
Water Public
Level or Stories 1
Others
HOA Fee Include Common Area Electricity,Garbage,Hot Water,Insurance - Common Area,Landscaping / Gardening,Maintenance - Exterior,Pool, Spa, or Tennis,Roof,Sewer,Water
Restrictions Age - No Restrictions
Tax ID 507-0811-007-00
Security Features Secured Garage / Parking
Horse Property No
Special Listing Condition Not Applicable
Read Less

© 2025 MLSListings Inc. All rights reserved.




