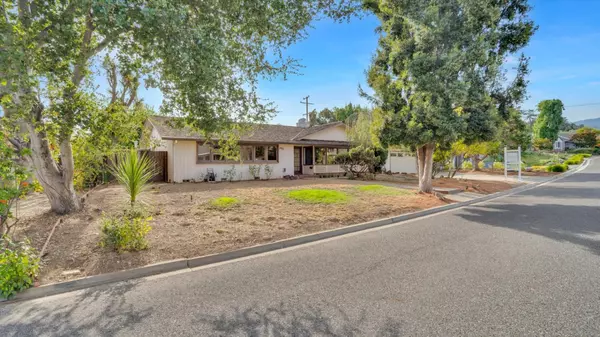For more information regarding the value of a property, please contact us for a free consultation.
19814 Bonnie Ridge WAY Saratoga, CA 95070
Want to know what your home might be worth? Contact us for a FREE valuation!
Our team is ready to help you sell your home for the highest possible price ASAP
Key Details
Sold Price $3,500,000
Property Type Single Family Home
Sub Type Single Family Home
Listing Status Sold
Purchase Type For Sale
Square Footage 2,016 sqft
Price per Sqft $1,736
MLS Listing ID ML81946854
Sold Date 12/06/23
Bedrooms 3
Full Baths 2
Half Baths 1
Year Built 1958
Lot Size 9,856 Sqft
Property Sub-Type Single Family Home
Property Description
Charming ranch style home on an exceptional street. Located in the highly sought-after Golden Triangle neighborhood. Double doors open to a formal entry, a spacious living room with a fireplace, a formal dining area in the separate family room, and an expandable kitchen area. Windows line the family room, dining room, and kitchen bringing in abundant natural light. Genuine hardwood floors are in excellent shape. The primary suite features its own bathroom and ample closet space. The other two bedrooms are located in the same wing of the house and share a full, relatively modern, bathroom. The backyard is an entertainer's dream, with a sparkling pool, offering tranquility and peace, and even an attached sunroom. This home will shine with a simple cosmetic renovation - offering superb value for the location. This home is located close to top-rated schools, parks, and shopping. Come see how you can make this your dream home and customize, remodel or even rebuild on the nearly 10k lot!
Location
State CA
County Santa Clara
Area Saratoga
Zoning R110
Rooms
Family Room Kitchen / Family Room Combo, Other
Other Rooms Solarium
Dining Room Dining Area in Family Room
Kitchen Countertop - Tile, Dishwasher, Garbage Disposal, Hood Over Range, Oven Range - Built-In, Gas, Refrigerator
Interior
Heating Central Forced Air - Gas
Cooling Other
Flooring Carpet, Hardwood, Tile
Fireplaces Type Family Room, Living Room
Laundry In Utility Room, Inside, Washer / Dryer
Exterior
Parking Features Attached Garage, On Street
Garage Spaces 2.0
Pool Pool - In Ground
Utilities Available Public Utilities
Roof Type Wood Shakes / Shingles
Building
Story 1
Foundation Concrete Perimeter and Slab
Sewer Sewer - Public
Water Public
Level or Stories 1
Others
Tax ID 393-27-053
Security Features Other
Horse Property No
Special Listing Condition Not Applicable
Read Less

© 2025 MLSListings Inc. All rights reserved.
Bought with Jane Shen • Christie's International Real Estate Sereno




