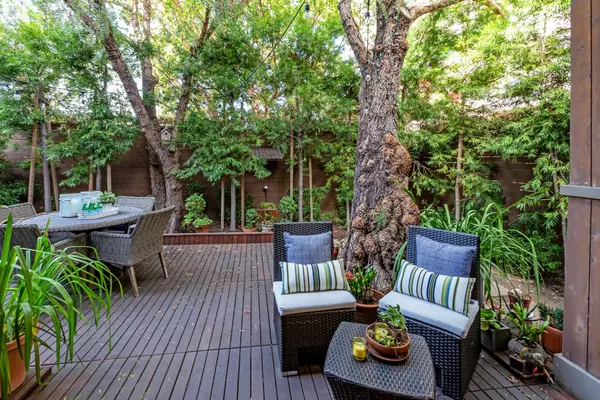For more information regarding the value of a property, please contact us for a free consultation.
6 Barneson AVE San Mateo, CA 94402
Want to know what your home might be worth? Contact us for a FREE valuation!
Our team is ready to help you sell your home for the highest possible price ASAP
Key Details
Sold Price $2,100,000
Property Type Townhouse
Sub Type Townhouse
Listing Status Sold
Purchase Type For Sale
Square Footage 2,041 sqft
Price per Sqft $1,028
MLS Listing ID ML81949498
Sold Date 01/19/24
Style Contemporary,Traditional
Bedrooms 3
Full Baths 2
Half Baths 1
HOA Fees $350/mo
HOA Y/N 1
Year Built 2016
Lot Size 1,156 Sqft
Property Sub-Type Townhouse
Property Description
Secluded Luxury on a Single-Family Feel Townhome! Tucked away at the rear of a small community with just 7 townhomes, this home feels more like a single-family home, distinguished by the absence of shared walls on the main level. Built in 2016, the home is beautifully appointed and has windows on all four sides, making it bright and light throughout. Engineered wood floors unify the main level, which features an open-concept design for living, dining, and the kitchen, as well as access to a wonderfully private rear deck and gardens. Upstairs, there are 3 spacious bedrooms, including the primary suite and one bedroom fully customized for the perfect at-home office. An attached 2-car garage and convenient upstairs laundry room enhance the home's livability. Adding to the allure is the home's proximity to vibrant downtown San Mateo, less than one mile away, and the advantage of access to highly acclaimed schools, including coveted Baywood Elementary.
Location
State CA
County San Mateo
Area Homestead / Husing Subdivision
Building/Complex Name SunBarneson
Zoning unknown
Rooms
Family Room No Family Room
Other Rooms Formal Entry, Laundry Room, Storage
Dining Room Breakfast Bar, Dining Area
Kitchen Cooktop - Gas, Countertop - Other, Dishwasher, Exhaust Fan, Garbage Disposal, Island, Microwave, Oven - Built-In, Oven - Electric, Refrigerator
Interior
Heating Central Forced Air - Gas
Cooling Central AC, Other
Flooring Carpet, Tile, Other
Fireplaces Type Gas Starter, Living Room
Laundry In Utility Room, Inside, Upper Floor, Washer / Dryer
Exterior
Exterior Feature Back Yard, Balcony / Patio, Deck , Fenced, Sprinklers - Auto
Parking Features Attached Garage, Gate / Door Opener, Guest / Visitor Parking, On Street
Garage Spaces 2.0
Fence Wood, Other
Community Features None
Utilities Available Individual Electric Meters, Individual Gas Meters
View None
Roof Type Other
Building
Lot Description Grade - Level, Grade - Mostly Level, Grade - Varies
Story 2
Foundation Other
Sewer Sewer Connected
Water Individual Water Meter, Private / Mutual
Level or Stories 2
Others
HOA Fee Include Other
Restrictions Pets - Other,Other
Tax ID 104-920-060
Horse Property No
Special Listing Condition Not Applicable
Read Less

© 2025 MLSListings Inc. All rights reserved.
Bought with Chris A. Sabido • eXp Realty of California Inc




