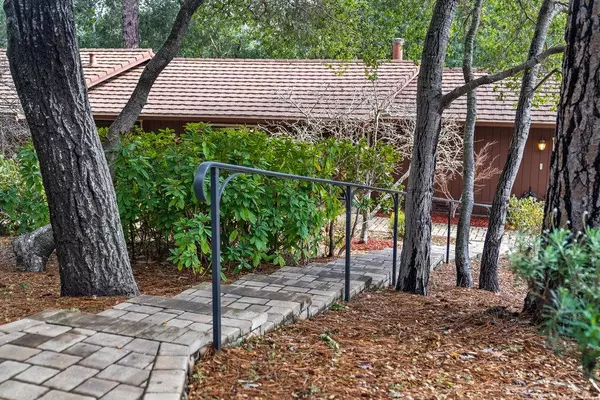For more information regarding the value of a property, please contact us for a free consultation.
397 Twin Pines DR Scotts Valley, CA 95066
Want to know what your home might be worth? Contact us for a FREE valuation!
Our team is ready to help you sell your home for the highest possible price ASAP
Key Details
Sold Price $1,470,000
Property Type Single Family Home
Sub Type Single Family Home
Listing Status Sold
Purchase Type For Sale
Square Footage 1,844 sqft
Price per Sqft $797
MLS Listing ID ML81954773
Sold Date 03/21/24
Bedrooms 3
Full Baths 2
Year Built 1976
Lot Size 0.998 Acres
Property Sub-Type Single Family Home
Property Description
A Must See! Experience unparalleled luxury and serenity with this unique estate nestled in the esteemed Scotts Valley region. Tucked away like a hidden treasure, this charming 3-bedroom, 2-bathroom residence exudes its own distinctive allure. Enter the welcoming dual spacious living areas featuring lofty vaulted ceilings and expansive floor-to-ceiling windows. These elements flood the rooms with natural light, offering stunning views of a private oasis from the generous deck, ideal for hosting gatherings of any size. Indulge in the newly renovated contemporary chef's kitchen equipped with state-of-the-art appliances with custom-designed exquisite cabinetry, providing ample storage space for all your culinary tools and utensils. Down the hallway is an expansive master bedroom complete with a newly renovated bathroom featuring elegant stone tiling with two generous guest bedrooms, with one easily convertible into a private, spacious office. Take pleasure in a picturesque stroll to the upscale downtown of Scotts Valley, where you'll find a plethora of sophisticated restaurants and boutique shopping options or just embark on a scenic drive to the neighboring majestic town of Santa Cruz to explore the famous redwoods immersing yourself in the splendor of its iconic redwood forests.
Location
State CA
County Santa Cruz
Area Scotts Valley South
Zoning R-1-10
Rooms
Family Room Separate Family Room
Other Rooms Den / Study / Office
Dining Room Formal Dining Room
Kitchen Cooktop - Gas, Countertop - Granite, Dishwasher, Microwave, Oven Range - Electric, Refrigerator
Interior
Heating Central Forced Air
Cooling Central AC
Flooring Carpet
Fireplaces Type Gas Log, Wood Burning
Laundry Electricity Hookup (110V), Inside, Washer / Dryer
Exterior
Exterior Feature Deck , Low Maintenance, Sprinklers - Lawn
Parking Features Attached Garage
Garage Spaces 2.0
Pool None
Utilities Available Public Utilities
Roof Type Metal
Building
Story 1
Foundation Concrete Perimeter
Sewer Sewer - Public
Water Public, Water Filter - Owned
Level or Stories 1
Others
Tax ID 067-041-25-000
Horse Property No
Special Listing Condition Not Applicable
Read Less

© 2025 MLSListings Inc. All rights reserved.
Bought with Zachary Hoag • eXp Realty of California Inc




