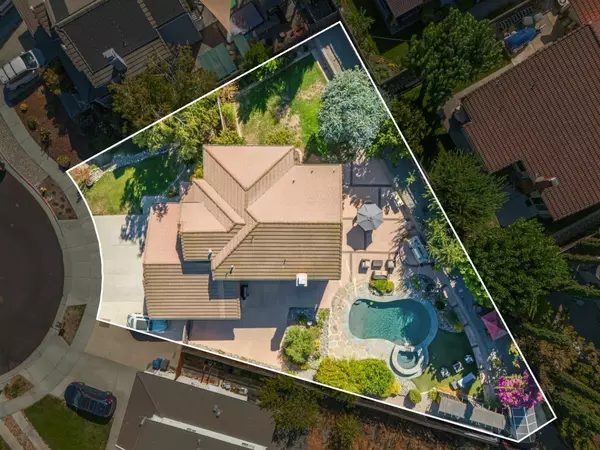For more information regarding the value of a property, please contact us for a free consultation.
9481 Trailblazer WAY Gilroy, CA 95020
Want to know what your home might be worth? Contact us for a FREE valuation!
Our team is ready to help you sell your home for the highest possible price ASAP
Key Details
Sold Price $1,250,000
Property Type Single Family Home
Sub Type Single Family Home
Listing Status Sold
Purchase Type For Sale
Square Footage 1,891 sqft
Price per Sqft $661
MLS Listing ID ML81979481
Sold Date 11/15/24
Bedrooms 4
Full Baths 3
Year Built 1993
Lot Size 10,465 Sqft
Property Description
Your Dream Oasis Awaits! Imagine stepping into your very own resort-style backyard every day. This breathtaking property is designed for those who crave luxury, relaxation, and endless entertainment. Welcome to this absolutely stunning home nestled on a nearly quarter-acre lot in one of Gilroy's most desirable neighborhoods! With 4 bedrooms and 3 full bathrooms, including a convenient downstairs bedroom and bath, this home offers both comfort and flexibility for modern living. The gourmet kitchen is a chef's dream, featuring Viking Professional appliances, quartz countertops, and elegant soft-close cabinets and drawers. Ideal for hosting or unwinding, the expansive backyard is the ultimate retreat, showcasing a heated in-ground saltwater pool and spa with private outdoor shower, and a built-in gas BBQ, a true paradise for entertaining or enjoying a peaceful escape. The extra-large side yard offers ample space for an ADU, RV parking, a utility trailer, work truck, and other toys. Host your special event on the expansive and private lawn area, perfect for gatherings and celebrations, or use the space to install a play structure for endless outdoor fun. Steps away from Sunrise Park and sought-after Christopher High School. This property isn't just a house, it's a lifestyle!
Location
State CA
County Santa Clara
Area Morgan Hill / Gilroy / San Martin
Zoning R1
Rooms
Family Room Kitchen / Family Room Combo
Dining Room Dining Area, Eat in Kitchen
Kitchen Countertop - Quartz, Dishwasher, Island, Oven Range - Gas, Refrigerator, Trash Compactor
Interior
Heating Central Forced Air - Gas
Cooling Central AC
Flooring Tile, Carpet, Hardwood
Fireplaces Type Family Room, Gas Starter
Laundry Inside
Exterior
Exterior Feature BBQ Area
Garage Attached Garage, Off-Street Parking
Garage Spaces 3.0
Pool Pool - In Ground, Pool / Spa Combo
Utilities Available Public Utilities
Roof Type Tile
Building
Lot Description Pie Shaped
Faces East
Story 2
Foundation Concrete Slab
Sewer Sewer - Public
Water Public
Level or Stories 2
Others
Tax ID 783-40-055
Horse Property No
Special Listing Condition Not Applicable
Read Less

© 2024 MLSListings Inc. All rights reserved.
Bought with Octavio Garduno • Keller Williams Realty-Silicon Valley
GET MORE INFORMATION




