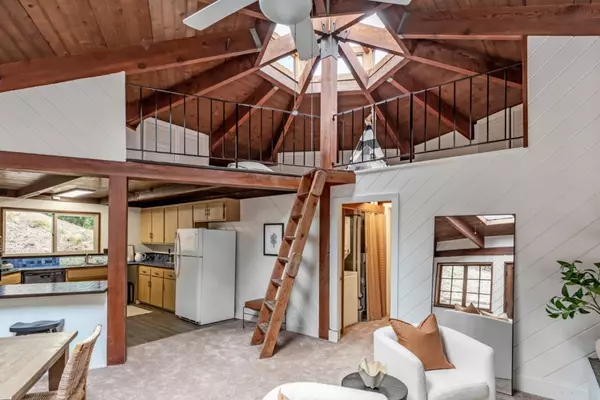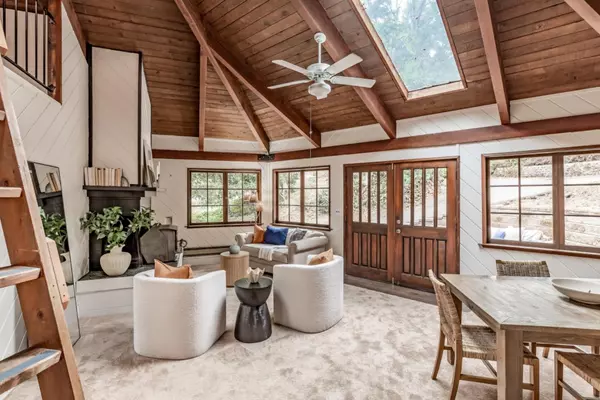For more information regarding the value of a property, please contact us for a free consultation.
652 Cathedral DR Aptos, CA 95003
Want to know what your home might be worth? Contact us for a FREE valuation!
Our team is ready to help you sell your home for the highest possible price ASAP
Key Details
Sold Price $762,000
Property Type Single Family Home
Sub Type Single Family Home
Listing Status Sold
Purchase Type For Sale
Square Footage 1,050 sqft
Price per Sqft $725
MLS Listing ID ML81983895
Sold Date 12/10/24
Bedrooms 2
Full Baths 1
Half Baths 1
Year Built 1975
Lot Size 0.337 Acres
Property Sub-Type Single Family Home
Property Description
Charming cottage, surrounded by nature & just minutes from vibrant Aptos Village. Step inside to an open floor plan that seamlessly connects the living, dining & kitchen areas. Fresh paint throughout. Skylight and cupula share additional natural light to the cozy interior. Wooden beams add a touch of rustic charm. The living room leads onto the front patio, providing ample space to entertain or to simply relax. Open kitchen features ample counter space, a desirable gas cooktop, oven, dishwasher & refrigerator. Spacious loft offers a versatile area that could be a reading nook, play area, home office or additional living space. A large deck, complete with hot tub, is an ideal spot to unwind or to stargaze. Full bath has a shower/tub combination along with a large built-in vanity with storage cabinets & marble countertop. Additional half bath off primary bedroom. Enjoy new appealing LVP flooring in the kitchen & plush carpets in the living area, loft, hallway & bedrooms. Forced air heating. Certain windows replaced with dual pane. Indoor laundry with stacked washer & dryer. Plenty of space for gardening & cultivating your own lush paradise. Detached one car garage. The location, just minutes from downtown Aptos, offers the perfect balance of tranquility & convenience.
Location
State CA
County Santa Cruz
Area Aptos
Zoning R-1-15
Rooms
Family Room No Family Room
Other Rooms Loft
Dining Room Dining Area in Living Room
Kitchen Cooktop - Gas, Oven - Built-In, Refrigerator
Interior
Heating Forced Air
Cooling Ceiling Fan
Flooring Carpet, Laminate
Fireplaces Type Wood Burning
Laundry Inside, Washer / Dryer
Exterior
Exterior Feature Deck
Parking Features Guest / Visitor Parking
Garage Spaces 1.0
Utilities Available Propane On Site
View Forest / Woods
Roof Type Composition
Building
Lot Description Grade - Hillside, Grade - Steep, Grade - Varies
Faces East
Story 1
Foundation Concrete Perimeter
Sewer Existing Septic
Water Public
Level or Stories 1
Others
Tax ID 040-203-25-000
Horse Property No
Special Listing Condition Not Applicable
Read Less

© 2025 MLSListings Inc. All rights reserved.
Bought with Tiffany Littlefield • eXp Realty of California Inc




