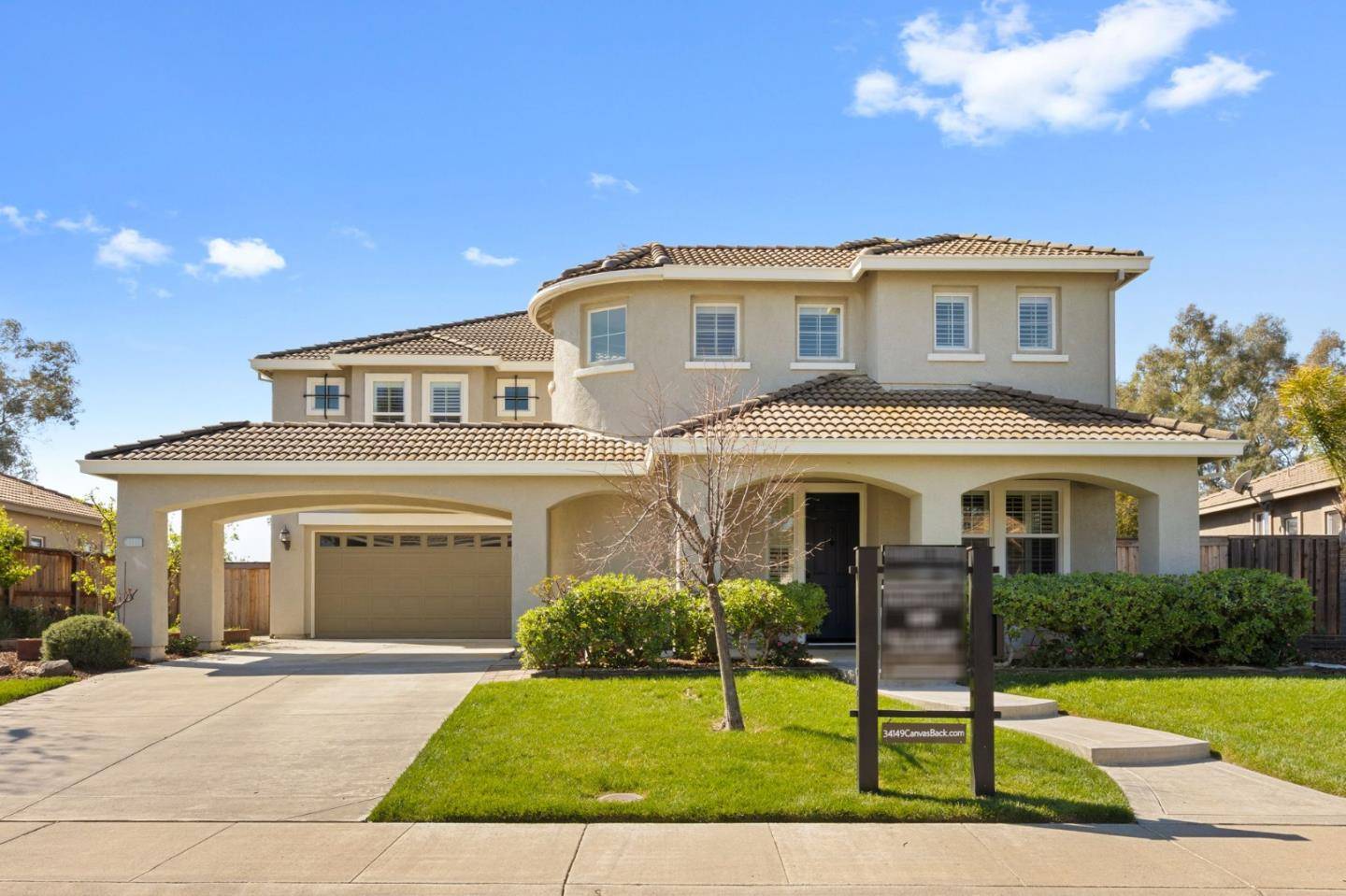Bought with Muhammad Sandhu • RE/MAX Gold Yuba City
For more information regarding the value of a property, please contact us for a free consultation.
34149 Canvas Back ST Woodland, CA 95695
Want to know what your home might be worth? Contact us for a FREE valuation!
Our team is ready to help you sell your home for the highest possible price ASAP
Key Details
Sold Price $780,000
Property Type Single Family Home
Sub Type Single Family Home
Listing Status Sold
Purchase Type For Sale
Square Footage 3,730 sqft
Price per Sqft $209
MLS Listing ID ML81999879
Sold Date 04/18/25
Bedrooms 5
Full Baths 4
HOA Fees $155/mo
HOA Y/N 1
Year Built 2006
Lot Size 10,454 Sqft
Property Sub-Type Single Family Home
Property Description
Stunning Wild Wings Home on the 17th Fairway! This is the home your family has been waiting for! Nestled on a huge 10,454 sq. ft. lot, this spectacular property offers the perfect blend of indoor comfort and outdoor entertainment. Step inside to soaring ceilings in the elegant living room and a grand sweeping staircase. The open-concept design features a formal dining room and a family room that flows seamlessly into the kitchen and informal dining area - ideal for gatherings. A ground-floor bedroom and full bathroom offer convenience for guests or multi-generational living. Upstairs, you'll find 4 bedrooms and 3 full bathrooms, including a luxurious master retreat with a soaking tub, separate shower, and two walk-in closets. The upstairs laundry room is conveniently located near the additional bedrooms, making everyday living effortless. Outside, the spacious backyard is an entertainer's dream! Enjoy summer pool parties, barbecues, and holiday celebrations with a sparkling pool, stamped concrete patio, turf, and outdoor kitchen area. A large side yard and a three-car garage add to the home's exceptional appeal. Don't miss this incredible opportunity to make this your home!
Location
State CA
County Yolo
Area Wildwings Subdivision
Building/Complex Name Wild Wings Golf Club
Zoning P-D
Rooms
Family Room Separate Family Room
Other Rooms Laundry Room, Loft
Dining Room Dining Bar, Eat in Kitchen, Formal Dining Room
Kitchen 220 Volt Outlet, Cooktop - Gas, Countertop - Tile, Dishwasher, Island, Microwave, Oven - Electric, Pantry, Refrigerator, Trash Compactor
Interior
Heating Central Forced Air - Gas
Cooling Central AC, Whole House / Attic Fan
Flooring Carpet, Tile
Fireplaces Type Family Room, Gas Starter
Laundry In Utility Room, Inside, Washer / Dryer
Exterior
Exterior Feature Balcony / Patio, BBQ Area, Fenced, Sprinklers - Auto, Storage Shed / Structure
Parking Features Attached Garage
Garage Spaces 3.0
Fence Fenced Back, Mixed Height / Type, Wood
Pool Pool - In Ground
Utilities Available Public Utilities
View Golf Course
Roof Type Tile
Building
Story 2
Foundation Concrete Slab
Sewer Sewer - Public
Water Private / Mutual, Well
Level or Stories 2
Others
HOA Fee Include Landscaping / Gardening,Maintenance - Road,Management Fee,Pool, Spa, or Tennis,Recreation Facility
Restrictions None
Tax ID 025-494-006-000
Horse Property No
Special Listing Condition Not Applicable
Read Less

© 2025 MLSListings Inc. All rights reserved.




